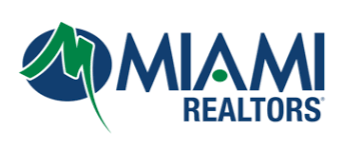
11050 SW 25th St Davie, FL 33324
8 Beds
5 Baths
7,674 SqFt
UPDATED:
Key Details
Property Type Single Family Home
Sub Type Single Family Residence
Listing Status Active Under Contract
Purchase Type For Sale
Square Footage 7,674 sqft
Price per Sqft $384
Subdivision Martha Bright Farms
MLS Listing ID A11869999
Style Detached,One Story,Two Story
Bedrooms 8
Full Baths 5
HOA Fees $200/ann
HOA Y/N Yes
Year Built 1969
Annual Tax Amount $26,162
Tax Year 2024
Contingent No Contingencies
Lot Size 3.100 Acres
Property Sub-Type Single Family Residence
Property Description
Location
State FL
County Broward
Community Martha Bright Farms
Area 3880
Interior
Interior Features Bedroom on Main Level, Breakfast Area, Dining Area, Separate/Formal Dining Room, Dual Sinks, First Floor Entry, Living/Dining Room, Tub Shower
Heating Central
Cooling Central Air
Flooring Carpet, Hardwood, Marble, Wood
Appliance Dishwasher, Disposal, Refrigerator
Exterior
Exterior Feature Fence
Garage Spaces 3.0
Pool In Ground, Pool
View Y/N Yes
View Garden, Lake
Roof Type Barrel
Garage Yes
Private Pool Yes
Building
Faces South
Story 1
Sewer Septic Tank
Water Public
Architectural Style Detached, One Story, Two Story
Level or Stories Two
Additional Building Barn(s), Guest House
Structure Type Block
Schools
Elementary Schools Fox Trail
Middle Schools Indian Ridge
High Schools Western
Others
Pets Allowed Dogs OK, Yes
Senior Community No
Restrictions OK To Lease
Tax ID 504119030050
Security Features Smoke Detector(s)
Acceptable Financing Cash, Conventional, FHA
Listing Terms Cash, Conventional, FHA
Special Listing Condition Listed As-Is
Pets Allowed Dogs OK, Yes
Virtual Tour https://www.propertypanorama.com/instaview/mia/A11869999







