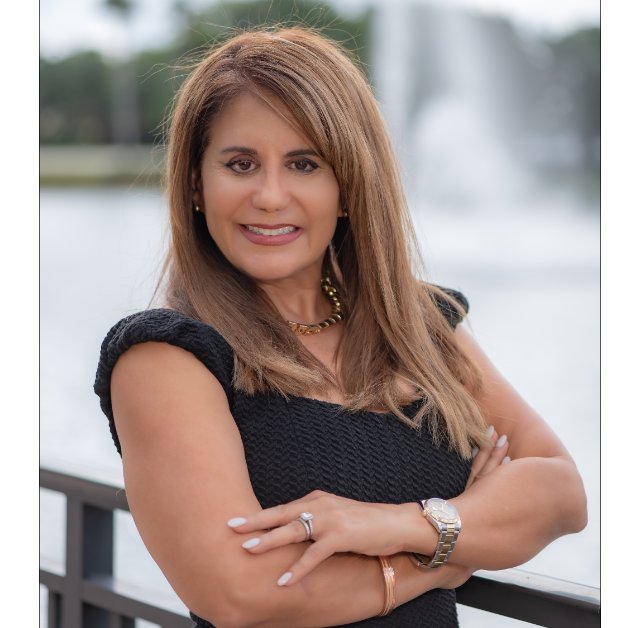
12422 Classic Dr Coral Springs, FL 33071
5 Beds
3.5 Baths
3,022 SqFt
UPDATED:
Key Details
Property Type Single Family Home
Sub Type Single
Listing Status Active
Purchase Type For Sale
Square Footage 3,022 sqft
Price per Sqft $355
Subdivision Eagle Point/Eagle Trace
MLS Listing ID F10526170
Style WF/Pool/No Ocean Access
Bedrooms 5
Full Baths 3
Half Baths 1
Construction Status Resale
HOA Fees $270/mo
HOA Y/N 270
Year Built 1989
Annual Tax Amount $17,580
Tax Year 2024
Lot Size 9,777 Sqft
Property Sub-Type Single
Property Description
Location
State FL
County Broward County
Community Eagle Trace
Area North Broward 441 To Everglades (3611-3642)
Zoning RS-4
Rooms
Bedroom Description At Least 1 Bedroom Ground Level,Master Bedroom Ground Level
Other Rooms Family Room, Utility Room/Laundry
Dining Room Family/Dining Combination, Formal Dining, Snack Bar/Counter
Interior
Interior Features First Floor Entry, Built-Ins, Fireplace, Laundry Tub, 3 Bedroom Split, Volume Ceilings, Walk-In Closets
Heating Central Heat, Electric Heat
Cooling Ceiling Fans, Central Cooling, Zoned Cooling
Flooring Carpeted Floors, Ceramic Floor, Wood Floors
Equipment Automatic Garage Door Opener, Dishwasher, Disposal, Dryer, Electric Range, Electric Water Heater, Microwave, Other Equipment/Appliances, Refrigerator, Washer
Furnishings Unfurnished
Exterior
Exterior Feature Exterior Lighting, Exterior Lights, Screened Balcony, Screened Porch, Storm/Security Shutters
Parking Features Attached
Garage Spaces 3.0
Pool Below Ground Pool, Child Gate Fence, Hot Tub, Private Pool, Salt Chlorination, Screened
Community Features 1
Waterfront Description Canal Width 121 Feet Or More
Water Access Desc Other
View Canal, Golf View, Water View
Roof Type Barrel Roof
Private Pool 1
Building
Lot Description 1/4 To Less Than 1/2 Acre Lot
Foundation Slab Construction, Stucco Exterior Construction
Sewer Municipal Sewer
Water Municipal Water
Construction Status Resale
Others
Pets Allowed 1
HOA Fee Include 270
Senior Community No HOPA
Restrictions Other Restrictions
Acceptable Financing Cash, Conventional
Listing Terms Cash, Conventional
Special Listing Condition As Is
Pets Allowed No Restrictions
Virtual Tour https://getjpeg.aryeo.com/sites/12422-classic-dr-coral-springs-fl-33071-1988231/branded







